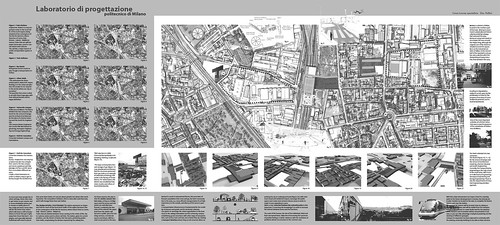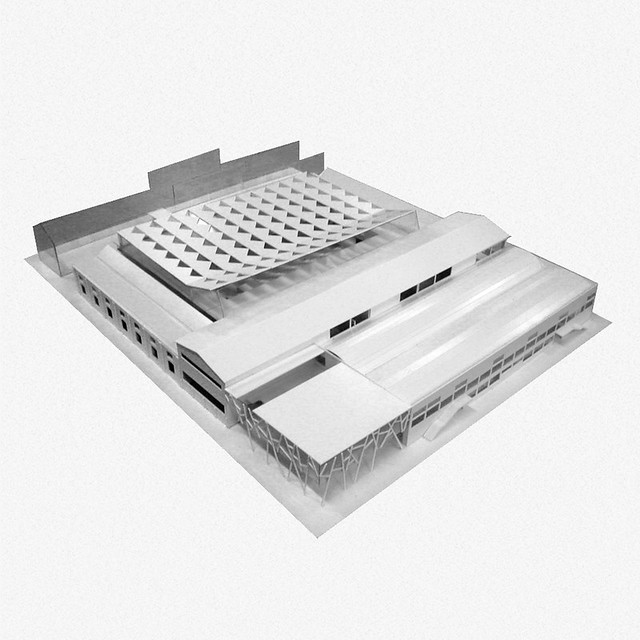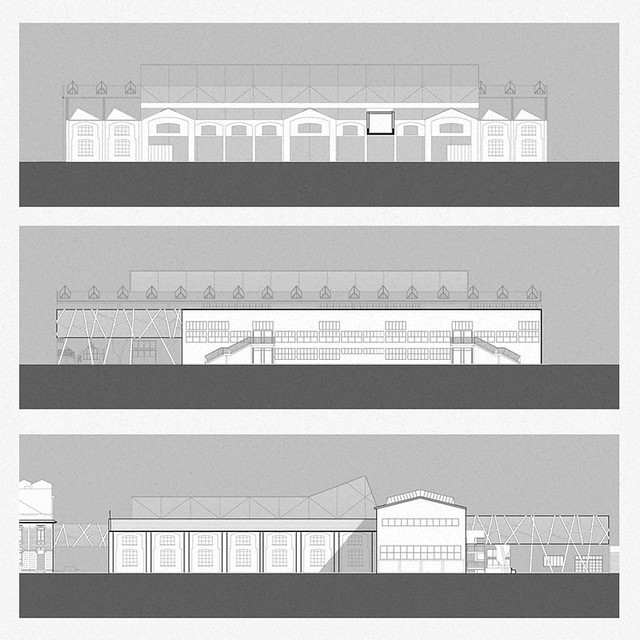À medida que cresce exponencialmente a população em áreas urbanas, as cidades têm invariavelmente de melhorar, de se tornarem mais eficientes e servirem melhor os seus habitantes, não permanecerem apenas como locais viáveis para viver, estudar e trabalhar. Algumas cidades irão consegui-lo melhor do que outras o que significará um deslocamento das populações.
Como resultado, empregadores e indivíduos irão mover-se para lugares que servem melhor as suas necessidades e aspirações. Não se trata apenas de crescimento, mas de um melhoramento na funcionalidade das cidades. A competição entre as cidades está mais viva do que nunca, resultando em mudanças significativas nestas num curto intervalo de tempo.
Bovisa
Bovisa é um bairro de Milão, localizado na parte norte da cidade.
Pertence à zona 9 e está física e historicamente delimitada por ferrovias que cercam a área, com o decorrer do tempo abrangeu também a área ao redor da Piazza Derg, embora o núcleo original do distrito se situe ao redor da praça.
Nascida nos arredores industriais de Milão, na segunda metade do século XX tem visto um declínio após o desmantelamento de muitas indústrias que existiam na área, resultando em degradação, estagnando nos últimos anos.
Politécnico
Uma das actividades mais importantes de uma antiga área industrial é agora a presença das subsidiárias do Politécnico de Milão. O campo está dividido em duas sedes.
O Norte para a escola de Design e de Arquitectura (construída numa antiga fábrica) e a sul, a escola de Engenharia (Engenharia Mecânica, Engenharia Aeroespacial, Engenharia de Energia e Gestão Industrial).
A Estação
A estação representa um importante centro para a maior parte do tráfego local a norte da região, nesta convergem as linhas de Saronno, para Como, Italy – Novara, Laveno – Malpensa.
A estação, dada a sua posição actual, corta o distrito de Bovisa em duas partes, impedindo o tráfego de pedestres, enfatizando a divisão imposta pela linha ferroviária.
Por estas razões, futuramente a estação deverá conectar as duas áreas, actuando como um espaço ponte e de acesso, sendo os pontos de saída radicalmente transformados.
Combinando os dois lados da ferrovia, o nível superior da estação tornar-se-á assim um espaço público de serviços: Bilheteiras, espaços comerciais e de lazer. Transformando-se assim no principal ponto de acesso à área.
Bovisa é um pólo de ensino, a vida da zona depende muito da população flutuante, não necessariamente da que habita a zona, por isso, um transporte muito eficiente, é de grande importância para a sustentabilidade e eficiência da área em questão. Uma infra-estrutura de transportes é fundamental para a mobilidade de pessoas e bens e para a coesão territorial.
O objectivo é reorganizar as vias nas áreas junto da estação ferroviária e do campus universitário, estabelecendo boas conexões com outras formas de transporte, tais como autocarros, eléctricos e táxis.
 Será assim necessário um aumento do número de lugares de estacionamento, resposta oferecida através da criação de um parque subterrâneo, com mínimo impacto visual e ambiental. Nesta restruturação inclui-se a reorganização dos espaços públicos e criação de novas zonas de lazer comuns, a fim de tornar a área mais atraente para os usuários.
Será assim necessário um aumento do número de lugares de estacionamento, resposta oferecida através da criação de um parque subterrâneo, com mínimo impacto visual e ambiental. Nesta restruturação inclui-se a reorganização dos espaços públicos e criação de novas zonas de lazer comuns, a fim de tornar a área mais atraente para os usuários.
Estabelecer uma conexão entre os Pólos universitários é de clara importância (“conexão do conhecimento”), a fim de aumentar o interesse entre as zonas e as funções.
Esta intervenção urbana surge como um ponto de partida para o desenvolvimento futuro em Bovisa, que já estão no plano: Residências localizadas no leste, para completar o distrito Bovisa, e perto da estação.
Criação de laboratórios de pesquisa: de forma a criar terreno fértil para a pesquisa, desenvolvimento e inovação. Estes serão concentrados numa área, de forma que se possa tirar vantagem da proximidade física e da reunião de diferentes sinergias.
No Campus: a expansão foi planeada em continuidade com os edifícios universitários existentes para permitir uma partilha de serviços.
Dentro do Campus os Objectivos consistem em:
-Usando a estrutura existente criar um novo espaço central,”Cubo” (um espaço dentro de outro espaço)
-Dentro deste cubo, novos programam, diferentes dos que existem actualmente, um grande átrio, que serve como área de trabalho (que estava em falta), um auditório, uma sala de imprensa, sala de estar e um espaço aberto.
__________________________
[EN]
As more and more people live in urban settings, these cities have to get better, to get smarter and to serve inhabitants better, just to remain as viable places to live, study and work. Some cities will do this better than others which will mean a shift of populations to those that get it right, away from those that don’t. Employers and especially talented individuals will move to places that serve them better. It’s not just about growth, but about cities working better. The competition between cities is more alive now than ever, and it will change faster than ever before
Bovisa
Bovisa is a district of Milan, located in the northern part of the town. Belongs to zone 9 and is physically and historically bounded by railways that surround the area.
Bovisa at a long term tends to encompass the area around the Piazza Derg, although the original core of the district is situated around the square Born as the industrial outskirts of Milan, in the second half of the twentieth century has seen a decline after the dismantling of many industries that existed in the area, resulting in degradation, stalled in recent years by the proliferation of sites for the purpose of recovery of some residential premises and industrial wastelands.
Polytechnic
One of the most important activities of a former industrial area is now the presence of the subsidiaries of Politecnico di Milano. The field is divided into two campuses.
The North for the School of Design and the School of Architecture (made by a former industry) and South Engineering.
Currently, the Campus Bovisa Engineering is the only school in the south zone, with courses in Mechanical Engineering, Aerospace Engineering and Energy Engineering). There is also the Department of Industrial Engineering and Management.
The Station
The station represents an important hub for much of the local north traffic of the region because it lies at the convergence of the line for Saronno, where branch lines to Como, Italy – Novara, Laveno – Malpensa.
Trains that are divided between those coming to the center of the city to Cadorna station and to others rail links. The station, given its current position, cuts the district of Bovisa into two parts, preventing pedestrian traffic, emphasizing the division imposed by the railway line.
For these reasons, the plan is that the station connect the two areas, acting as a bridge space and the access and exit points are radically transformed. Combining the two sides of the railroad, the upper level from the station will become a public space for ticketing services, commercial spaces and leisure. Will be a main access point to the area.
Bovisa it’s a polo in educational therms, this zone lives of flutuant population that come and go, but don’t necessarly live in the zone, so, a very efficient transportation it’s of high importance to the sustain, and eficiency of the zone in question.
A transportation infrastructure is fundamental for the mobility of persons and goods and for territorial cohesion.
Our goal is to rearrange the urban organization in the zone close to the railway trainstation and the university campus establishing good conections with other ways of transportation, such as bus, tram and taxi, and achieve that, by creating a transport interface where they are all conected.
More car parking lots, by an underground park, with minimum visual and ambiental impact, rearrange the public spaces and create new common leisure zones in order to make it more appealing to users.
Make a clear conection betwen the univesity polos is also important ( “conecting the knowledge” ) in order to increase the interest between zones and the functions.
With this urban intervention our hope is that it’s a starting point to the future developement in Bovisa, that already are in plan: Residences located in the east, to complete the Bovisa district, and near the station.
All commercial stations will be located close to, taking account of higher flows, and will be visible from the overpass.
Research laboratories: to create fertile land for the development, research and innovation will be concentrated in one area, so you can take advantage of physical proximity and the meeting of different synergies.
Campus: its expansion has been planned in continuity with the existing university buildings to be able to share services.
Inside the Campus
Objectives:
-Picking up the structure that already exists, creating a new center space, “The Cube” (a space within another space)
-Within this cube, new programs, other than those that exist, a large atrium, which serves as the workspace (which was missing), auditorium, media lounge, lounge and an open space.
-Reformulation of the existing classrooms and creation of new ones, all without changing the existing structure.
-Connecting the teachers building to the “Glass cube”, allowing light to enter while in a controlled manner.
-New computer center, by adding a block, a vacuum of the existing building




